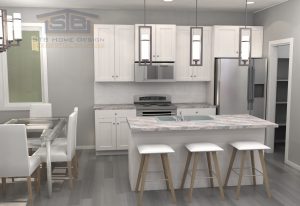
At STB Home Design, we also provide our clients with their design and drafting needs in relation to renovation and addition projects. Whether the client is already in possession of existing drawings of their current dwelling, or they need a full site measure in addition to their residential drafting needs, STB will quickly and accurately map out both the existing as well as the future elements of the project necessary for both permit application as well as construction.
There are virtually no limits to the scale of STB’s project range in terms of the preparation of drawings for residential renovation projects. Whether the project is a simple cosmetic upgrade to the exterior, or a complete renewal of the interior space, STB Home Design can meet your design and drafting needs.
To simplify our drafting procedures, our 3D modeling service quickly and cost effectively offers multiple options expressing key visual elements to the client that may otherwise be missed in a basic 2 dimensional drawing. These elements include sight lines, proportions, and scale, all of which are critical to the design process, simplifying design selections made by the client.
